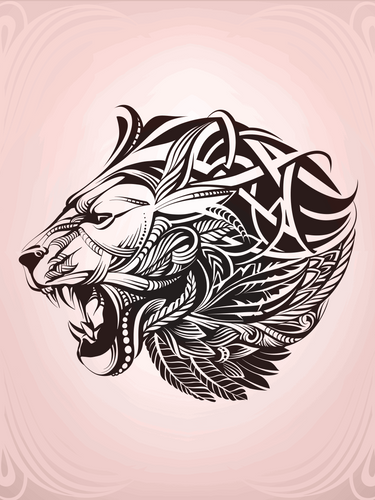Technical illustration becomes an essential tool in the field of architecture and construction, where vision and accuracy combine to make fantastical images a reality. This specialised kind of visual communication is essential for accurately and clearly communicating complex technical concepts, construction blueprints, and design details. Technical illustrators are important translators in the eyes of architects and designers, who are frequently inspired by abstract ideas and beautiful sketches. These experts carry out the vital work of transforming imaginative ideas into thorough drawings and plans that customers, engineers, and builders can not only comprehend but also execute successfully.
Technical illustration plays a crucial part in the constantly changing fields of architecture and building. The crucial link that turns imaginative designs and abstract notions into tangibly real-world structures is provided by this specialised kind of visual communication. It serves as the keystone to ensuring that what architects and designers intend to achieve perfectly matches what contractors, engineers, and other partners carry out on the job site. Technical illustration is fundamentally a translator, taking the aesthetic sketches and abstract concepts that frequently serve as the basis for building projects and turning them into complete, exact drawings and sketches. Every stage of construction is supported by these visual representations, which guarantee that the complex details of a design are presented accurately and efficiently. Technical drawings are a crucial component of client presentations of design concepts. Clients can better grasp the design and offer input when they can visualise the finished product.
The potential of technical illustration to make planning more precise is one of its main advantages. Precision in design and construction cannot be compromised. Technical illustrations show precise dimensions, material requirements, and complex structural details. They serve as the building plans that instruct builders in bringing an idea to reality. Without this accuracy, there would be a substantially larger chance of expensive errors and misinterpretations throughout construction. Technical illustration also makes it practical for the teamwork that defines construction and architecture. These fields are fundamentally interdisciplinary and necessitate collaboration between a wide range of experts, including architects, engineers, constructors, and many more. Technical illustrations serve as a universal language that cuts through linguistic barriers and guarantees that everyone engaged is speaking the same language.
An additional crucial component of technical illustration is the clarity of the design objective. A building or structure can be described in words, but it can be better understood by looking at comprehensive pictures. Examples of perspectives that offer a 3D grasp of a structure's aesthetics and overall vision are isometric and perspective views. Everyone can completely understand the design's objective which promotes better informed decision-making.
In the fields of architecture and building, safety comes first. Technical illustrations, which provide comprehensive information on safety precautions and structural integrity, are essential in this regard. They reduce the danger of accidents and liabilities by ensuring that every part of a project conforms with strict construction rules and industry standards. The value of technical illustration cannot be emphasised in terms of cost effectiveness. Construction mistakes or miscommunications might result in expensive rework or adjustments. Technical drawings that are exact and clearly described help to avoid these expensive errors.
Technical illustration also protects the history of magnificent buildings. It turns into a tool for recording and comprehending existing structures for historical preservation tasks. These drawings offer a thorough documentation of the original design, which is crucial to the restoration process. Technical illustration plays a key role in communicating sustainable design elements in a time when sustainability is a top priority. Illustrations are a vital tool in designing eco-friendly buildings because they can effectively illustrate components like solar panels, rainwater harvesting systems, and energy-efficient HVAC designs.
In conclusion, technical illustration is much more than just a supplementary component of building and architecture. It serves as the channel through which collaboration expands, the overseer of accuracy, and the protector of safety. It makes sure that the structures we build are not only useful but also secure, beautiful, and considerate of the environment. Technical illustration continues to be the foundation upon which successful architectural and construction endeavours are constructed in a field where the stakes are high and accuracy and clarity are crucial.






