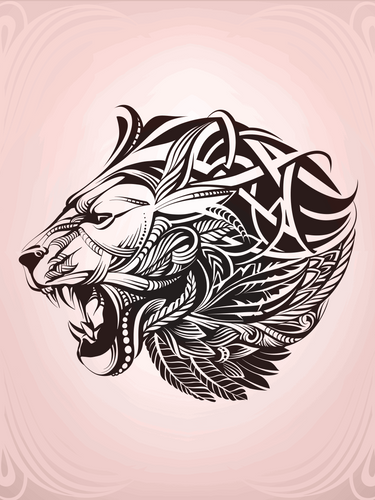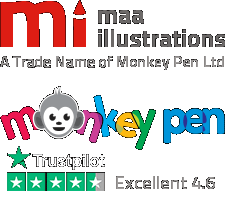Technical illustration is emerging as an important tool for visualising eco-friendly construction techniques, renewable energy systems, and energy-efficient building components in the field of sustainable architecture and green building design. While technical illustration has significant advantages in supporting sustainable design practices, it also brings some obstacles and considerations that require careful attention. This article presents a detailed overview of the uses, benefits, drawbacks, and potential threats to technical illustration in green building design.
Applications of Technical Illustration in Green Building Design:
Technical illustration is important in green building design because it visually represents sustainable building features, materials, and systems. Illustrations may include detailed diagrams, drawings, and schematics depicting passive solar design methods, green roofs, rainwater harvesting systems, solar panels, and energy-efficient HVAC systems. Technical illustration helps architects, engineers, and builders communicate design concepts, evaluate possibilities, and make informed judgements in order to accomplish environmental performance targets.
Advantages of Technical Illustration for Green Building Design:
One of the most significant advantages of technical illustration in green building design is its capacity to improve knowledge and foster collaboration among project stakeholders. Illustrations assist architects, engineers, clients, and contractors in visualising design concepts, identifying potential obstacles, and developing inventive solutions to meet sustainability goals. Furthermore, technical illustration improves communication with regulatory authorities, investors, and community stakeholders by offering clear, visually appealing presentations of green construction ideas and environmental advantages.
Disadvantages or Threats of Technical Illustration in Green Building Design:
Despite its many advantages, technical illustration in green building design might provide certain obstacles or concerns. One potential downside is the risk of misinterpreting or misrepresenting design intent due to limits in visual communication. Complex sustainable design principles and technology may be oversimplified or misrepresented in illustration, resulting in misconceptions or errors in project documentation. Furthermore, relying on digital visualisation tools might lead to cybersecurity issues such as unauthorised access or alteration of key design data.
How Green Building Design Works:
Technical illustrators develop conceptual images that visually explain sustainable design ideas including passive solar heating, natural ventilation, daylighting techniques, and green roof systems. These images assist architects and designers communicate their concept for sustainable buildings to customers and stakeholders. They also demonstrate energy-efficient HVAC systems, renewable energy technology, environmentally friendly materials and building processes, and passive design ideas. Skylights, light shelves, and clerestory windows are examples of daily lighting methods that can be implemented into building designs to maximise natural light while decreasing the need for artificial lighting. Natural ventilation systems use natural airflow to cool and ventilate buildings without the need of mechanical systems, resulting in improved indoor air quality and lower energy use.
Green building certifications and rating systems, such as LEED and BREEAM, are described using examples that illustrate the criteria and standards for certification while also demonstrating the environmental benefits of green construction techniques. Energy modelling procedures are visualised to evaluate building performance, forecast energy use, and optimise design decisions. Technical illustrations are used in teaching materials, workshops, and training programmes to teach architects, engineers, students, and construction professionals about green building design principles and practices. They are also used in public awareness campaigns to educate homeowners, developers, and politicians on the benefits of green building design and to support sustainable practices.
Managing Risks and Maximising Benefits:
To reduce the hazards associated with technical illustration in green building design, practitioners should follow best practices for visual communication and verification. This includes using precise data and realistic drawings to ensure that images effectively depict sustainable design aspects and performance objectives. Collaborative design approaches, which include interdisciplinary teams and stakeholder interaction, can assist guarantee that technical illustrations are consistent with project objectives, regulatory requirements, and industry standards.
Conclusion:
In conclusion, technical illustration is important in green building design because it visually communicates sustainable design concepts, encourages collaboration, and enables communication among stakeholders. It improves knowledge and communication, but it also offers obstacles in maximising effectiveness and minimising dangers. Using best practices in visual communication and verification, practitioners may leverage the power of technical illustration to improve sustainability in the built environment and create healthier, more resilient communities for future generations.






